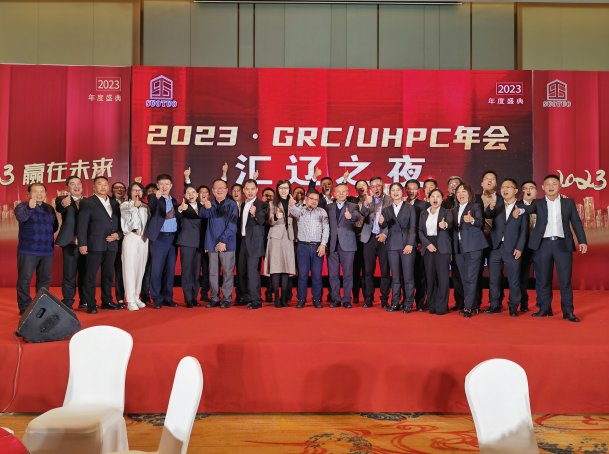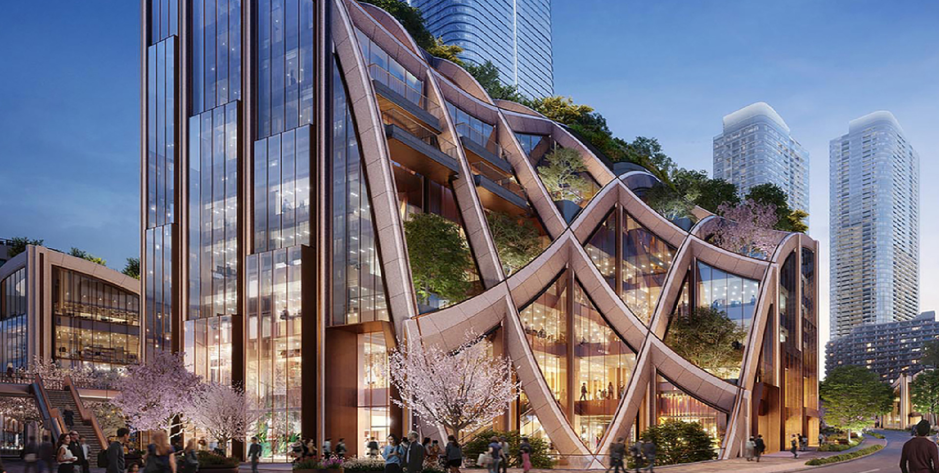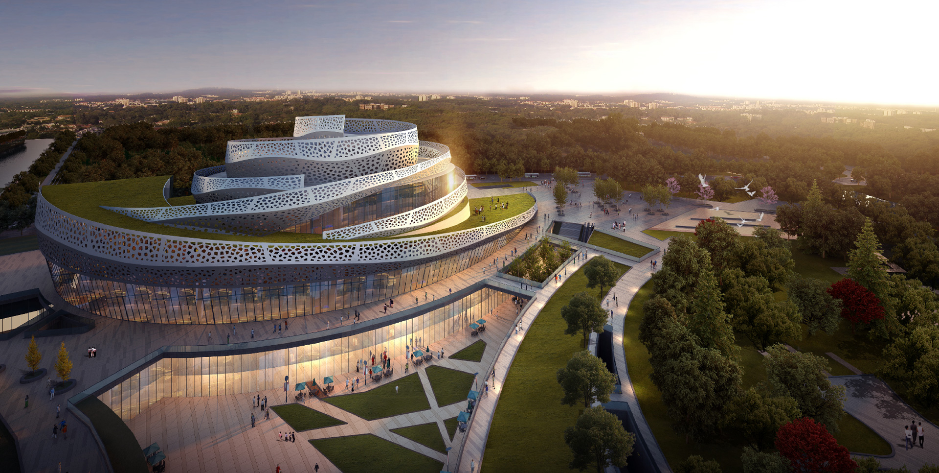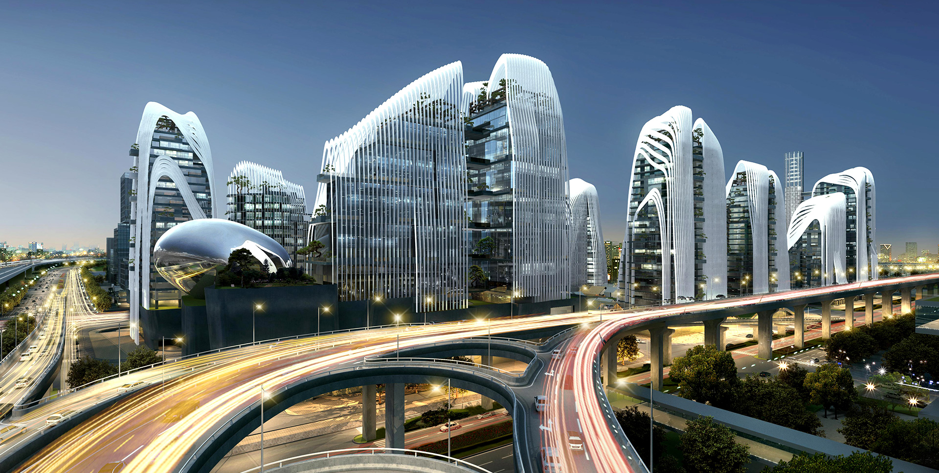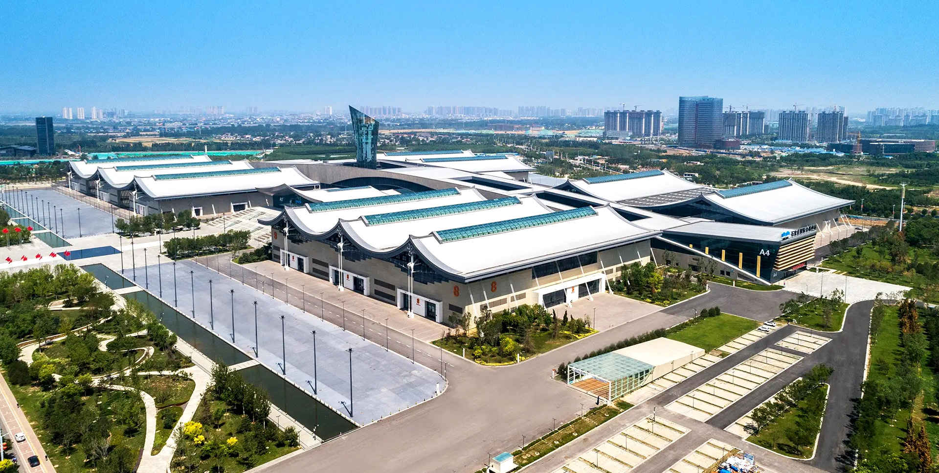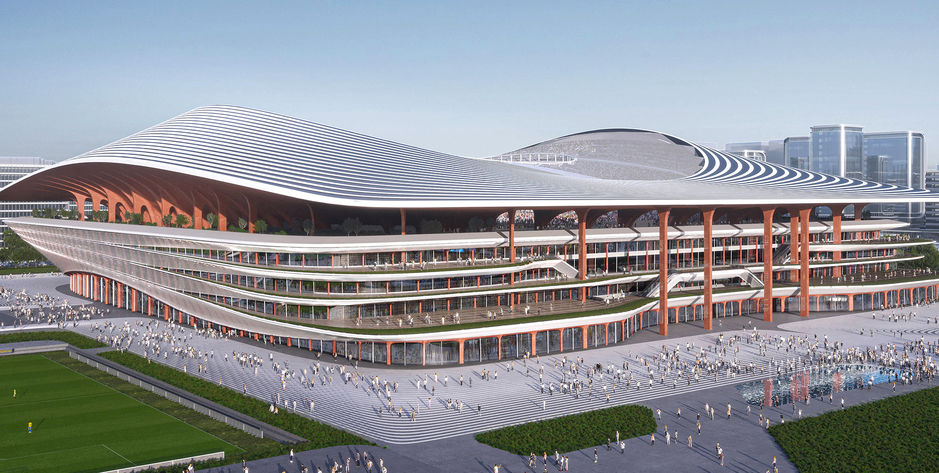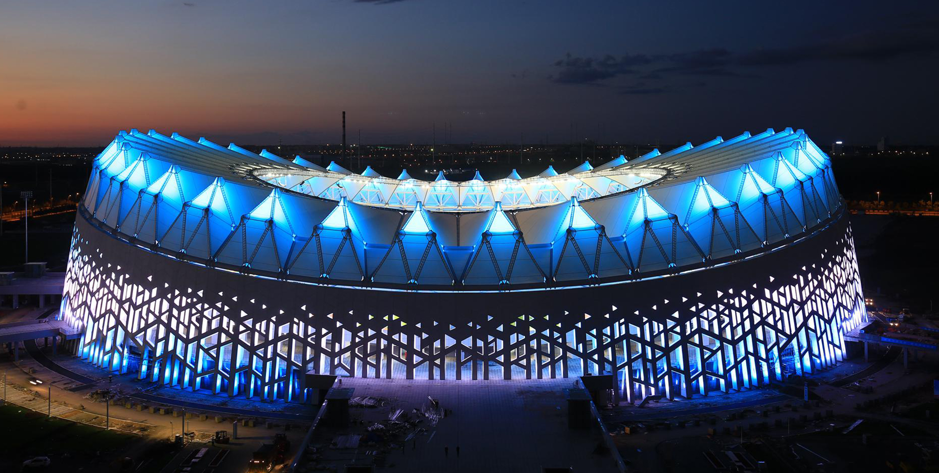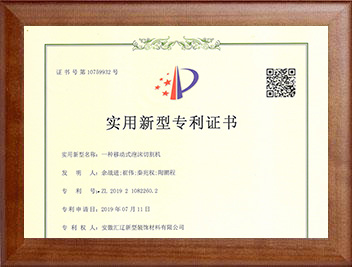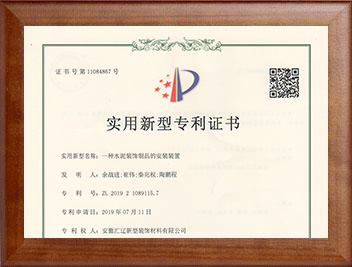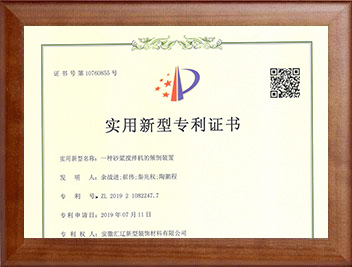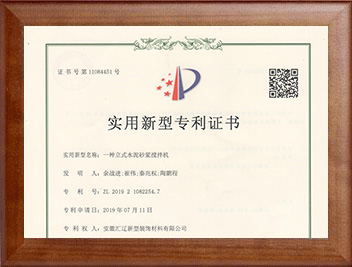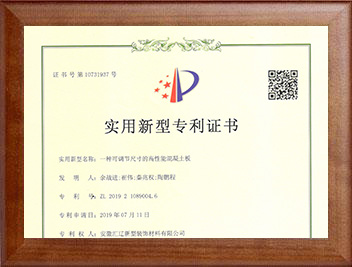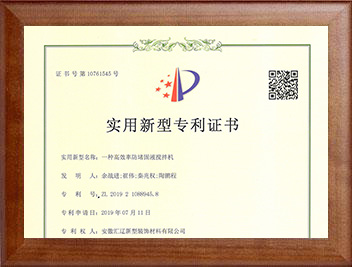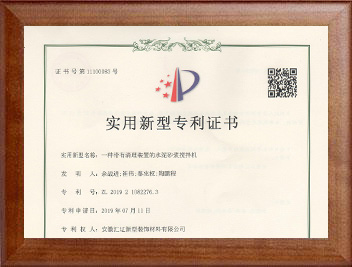Dedicated to providing high-quality products and services with the spirit of craftsmanship, we strive to build Huiliao into an enterprise known for its high specifications and strong specialization in the field of decorative concrete.
Huiliao Group is a high-tech enterprise specializing in the production and installation of innovative building decoration materials for GFRC curtain wall. After nearly two decades of efforts in keeping pace with the market development, we have risen with the determination to succeed and an extraordinary attitude and adhered to the vision of “Becoming an industry pioneer and building a century-old Huiliao” to continually provide our customers with a high-quality living experience in residence and lifestyles, beautify the urban environment and server a better life.
Huiliao products cover a diverse series of curtain walls materials, including GFRC irregular curtain wall panels, UHPC, GFRP, FGRG, washed stones and terrazzo, as well as colored concretes and other diversified products.At present, Huiliao has realized a strategic layout with Shanghai headquarters as the center and Anhui Huiliao New Decoration Materials Co., Ltd. as the production base, which is rooted domestically and oriented internationally…











